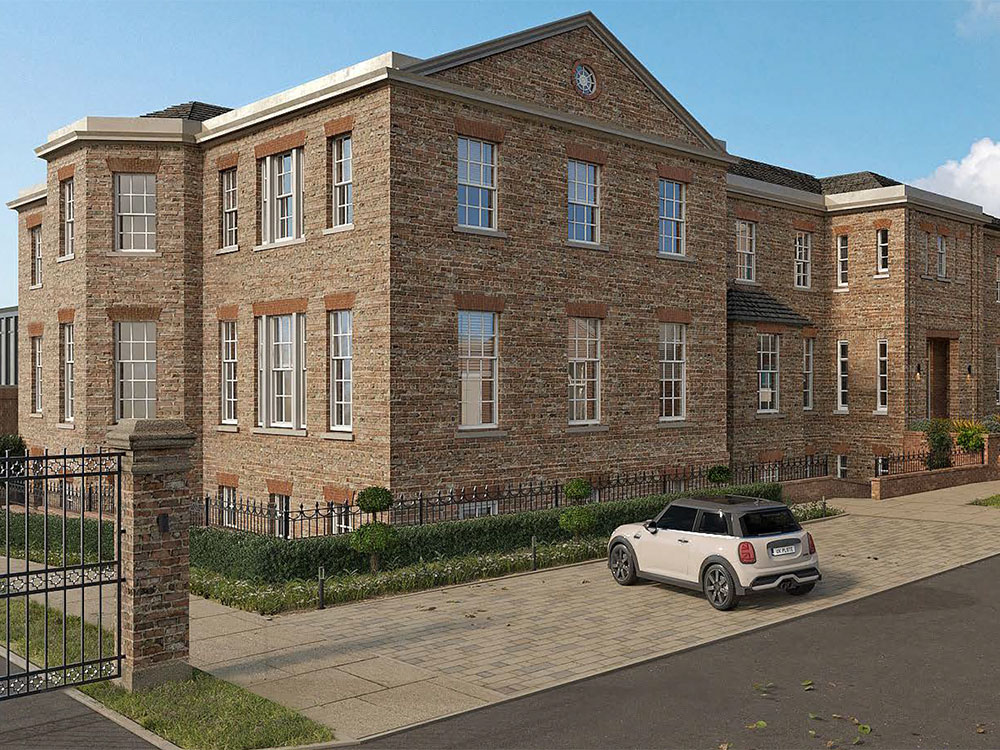These images show how an historic estate in York will be transformed into one of the most desirable places to live in the city.
The Heslington Road Estate is the new name for home of The Retreat, the pioneering mental health facility dating back to 1792.
PJ Livesey Group have submitted their plans to City of York Council to create 95 homes, 84 of which will be conversion of existing buildings and 11 new build.
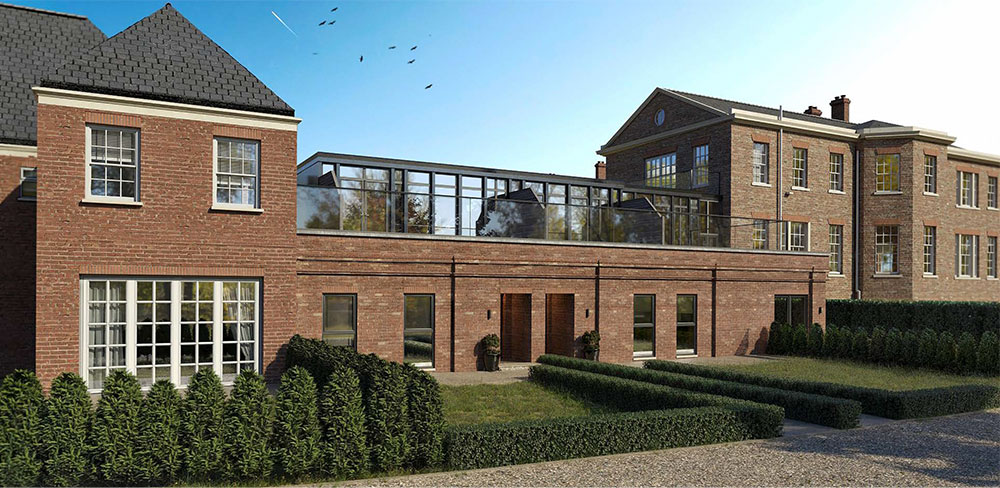
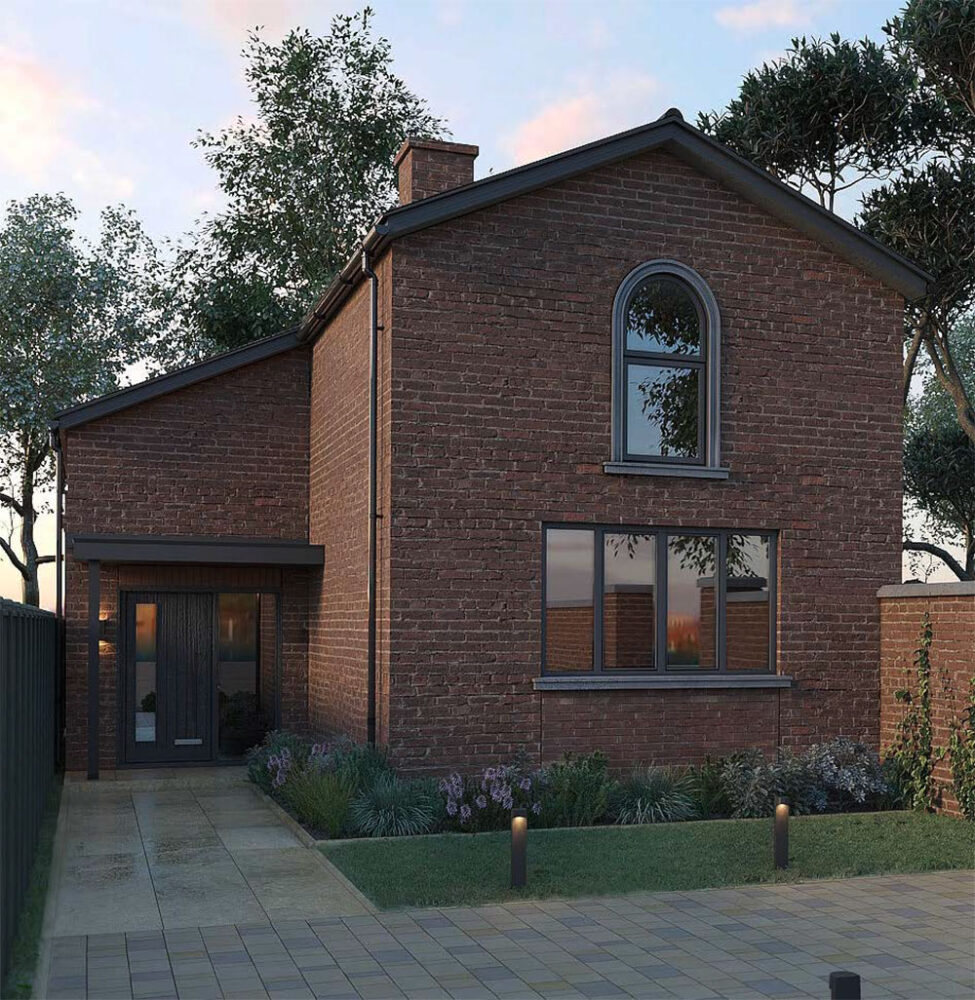
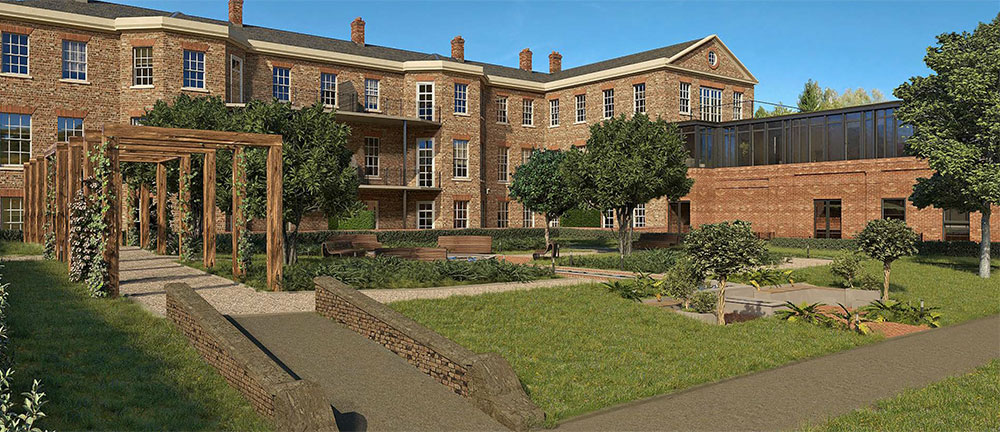
A recreation hall would be retained as a “multi-use space” for the public and the large grounds would be restored and improved.
Under the plans, the historic buildings will be converted to residential, a new gate house built on Heslington Road, a rebuild of Home Farm, and a number of new build villas on the northern edge of the estate.
Described as “a place of outstanding architectural, historical, archaeological, landscape and communal significance”, the Retreat was established by Quaker William Tuke, who believed mental health and physical activity were linked.
He created The Retreat, a place where the grounds offered recreational facilities and open space to support mental health care.
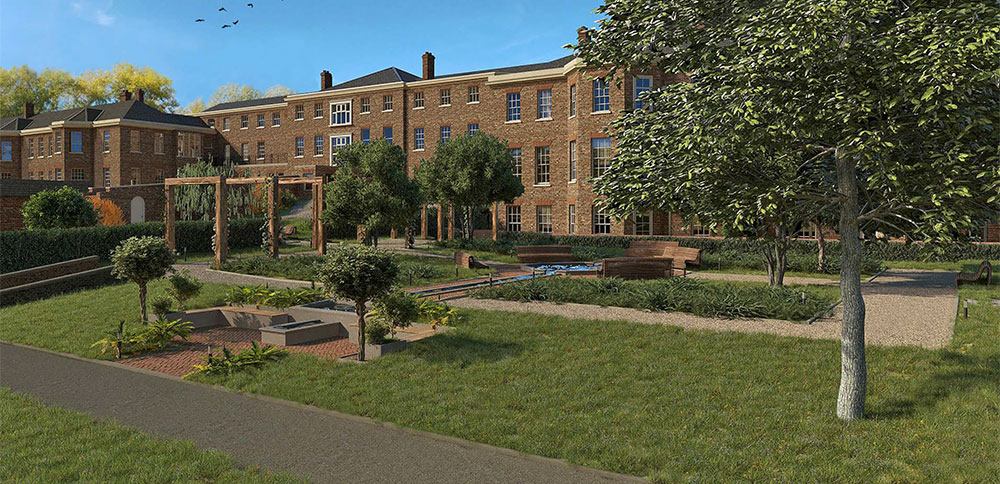
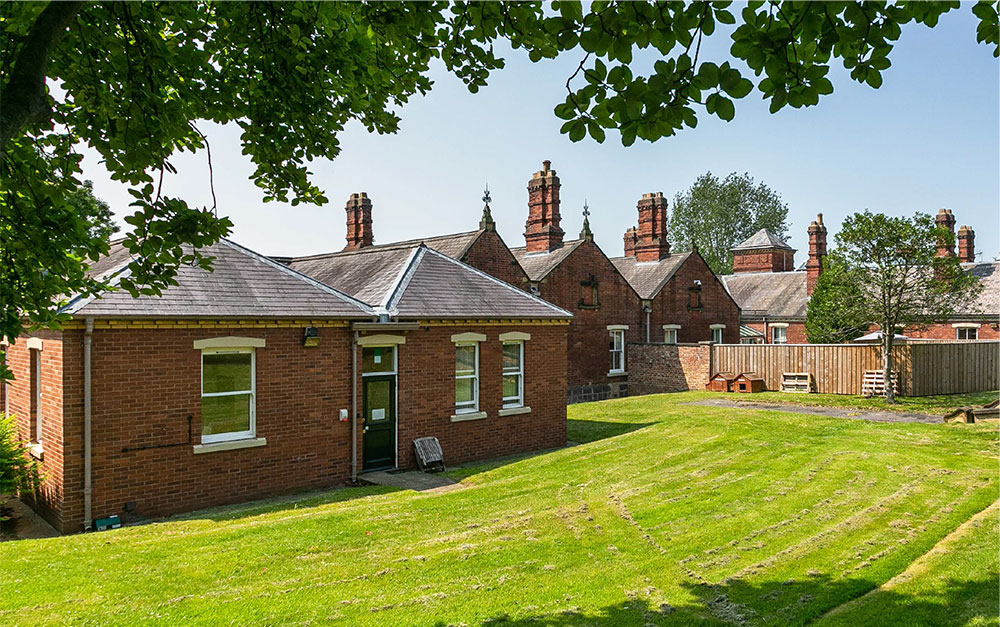
In patient services closed at The Retreat in 2018 and new centres for outpatients were established elsewhere.
Plans have been submitted after a public consultation, including two open days at the Retreat.
“The majority of visitors were local to York, with some of association to the site, but not necessarily close neighbours of the site,” planning documents state.
“All wanted to see the buildings saved and were in favour of conversion to residential. All wanted public access to the grounds but understood the need for private grounds for the residents.
“All respected and admired the Burial Ground.”
You can read and comment on the planning application here.
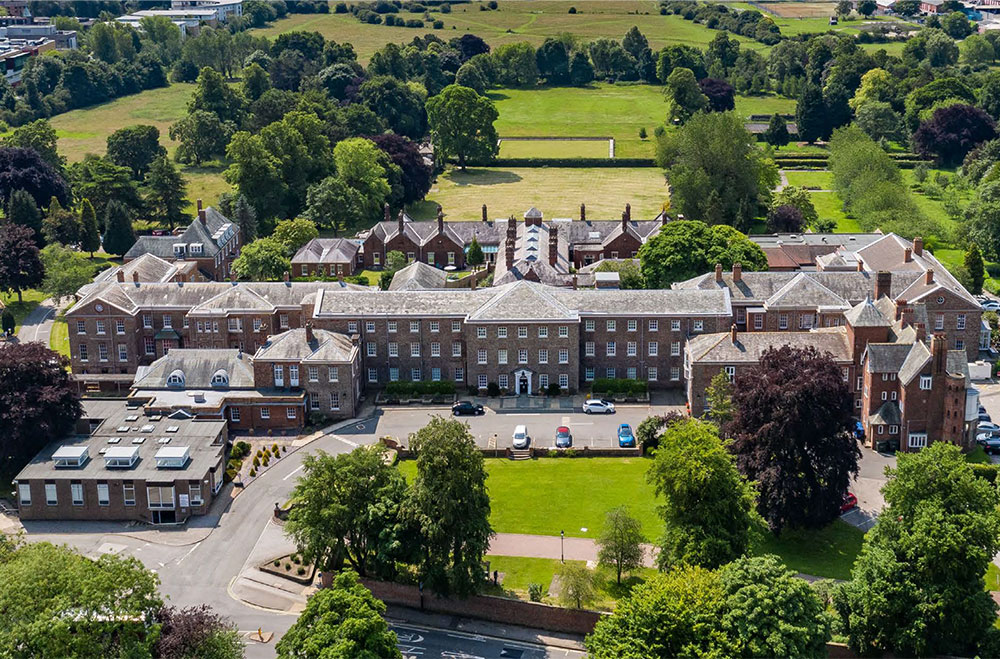
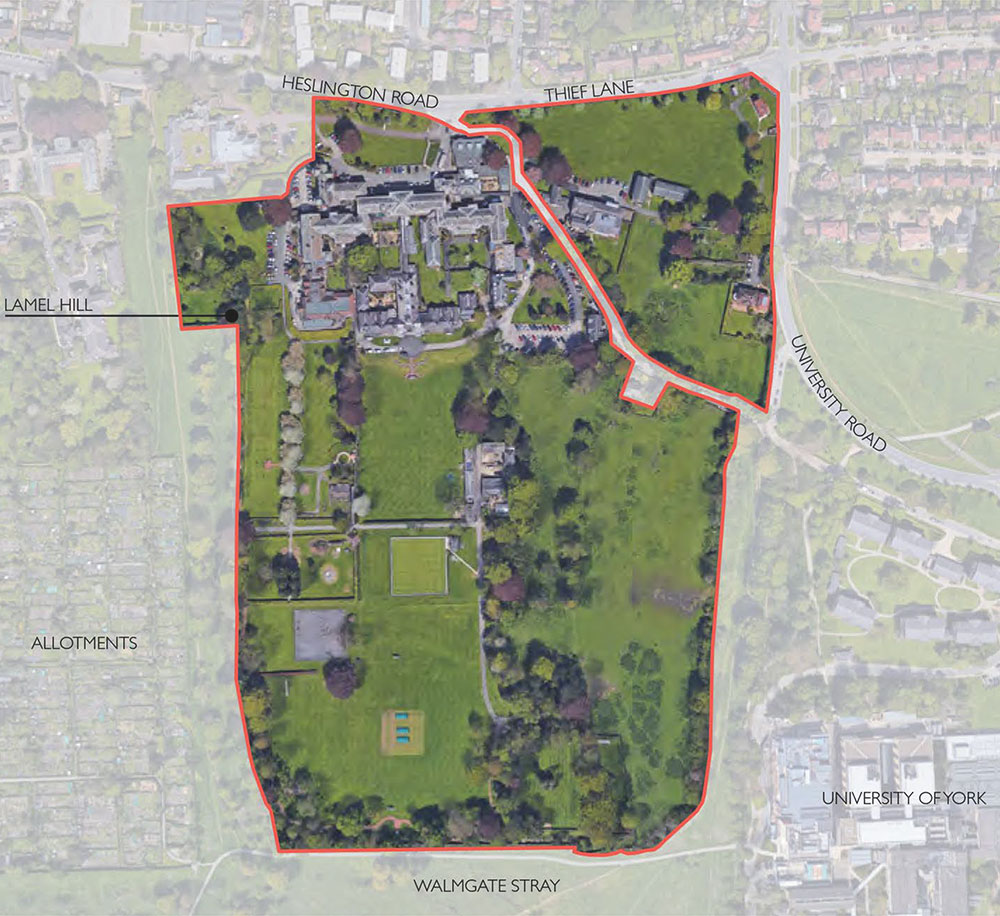
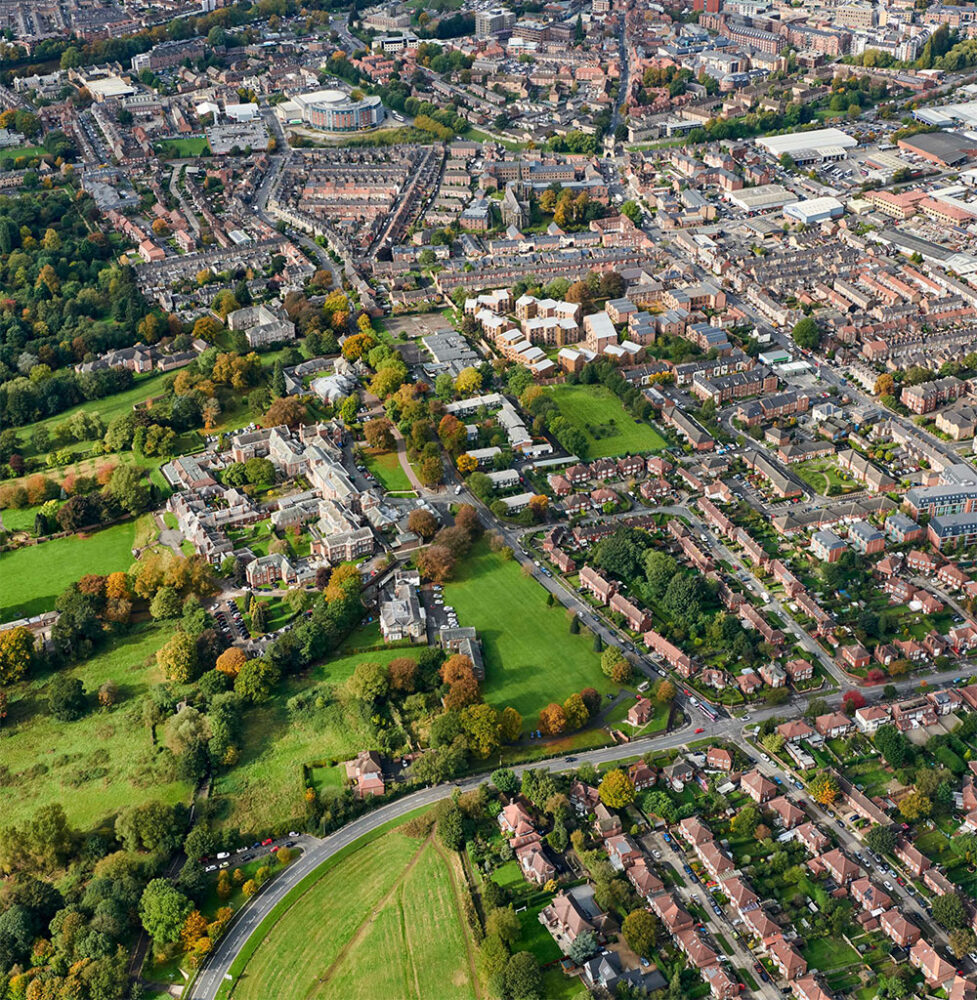
[tptn_list limit=3 daily=1 hour_range=1]
