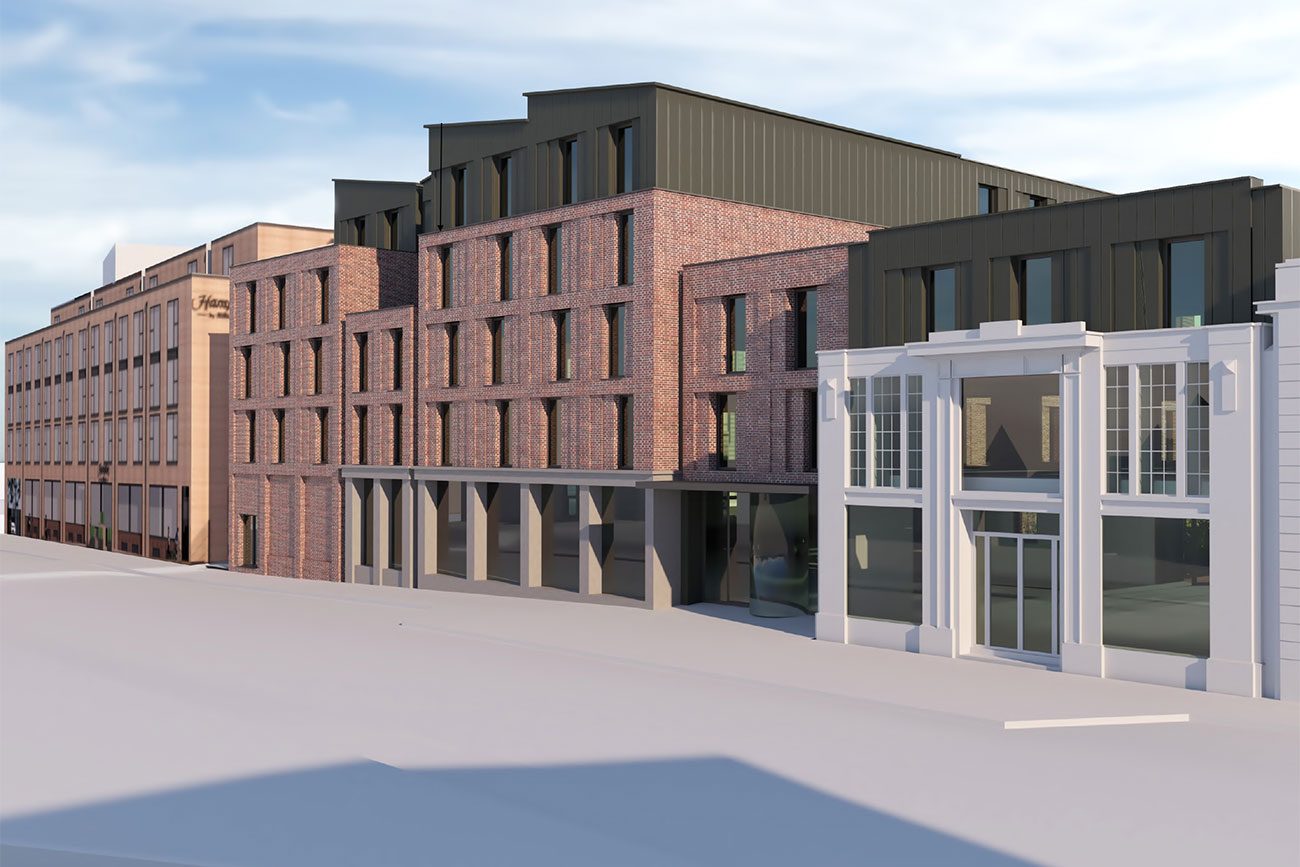New plans for a large hotel built around York’s famous Banana Warehouse have been submitted to the council.
An original proposal for a 158 bedroom-hotel on Piccadilly was withdrawn in the light of comments from city stakeholders.
And while the new hotel has ten more rooms, its height and mass have been reduced in an effort to better fit the location and allow improved views through to Clifford’s Tower.
Developers the Axcel Group say the new plans “respects the heritage interest of the city and the site location but also it complements other development coming forward along Piccadilly”.
The new design makes no mention of the gym and business centre which featured in the original plans.
“The proposals comprise the demolition of all the existing buildings at the site, save the Banana Warehouse façade, and the construction of a 168-bedroom hotel with a building height of between three and five storeys,” planning documents say.
Green measures

The roof has been lowered. As before, the facade of the Banana Warehouse is incorporated into the new building, and the street-front signage will be moved inside, into the hotel lounge.
A restaurant and bar remain in the plans. Previously they were to offer a river view, but now they have been moved to front onto Piccadilly with guest bedrooms at the back of the building.
“This will limit additional operational noise which may cause disturbance to otters which may utilise the River Foss for commuting and foraging,” developers say.
A timber terrace overlooking the river has been added.
York’s cycling guidelines are incorporated, with bike accommodation for employees and guests.


The developers say:
-
It is our desire to create a piece of high quality contemporary architecture for this site, and to adopt a façade pattern which not only works with modular requirements of the hotel rooms behind but also sits comfortably within the street and in relation to the existing façade.
It is one of several schemes set to transform redevelop Piccadilly, including Ryedale House being changed from offices to an apartment block and another hotel planned for next door.

