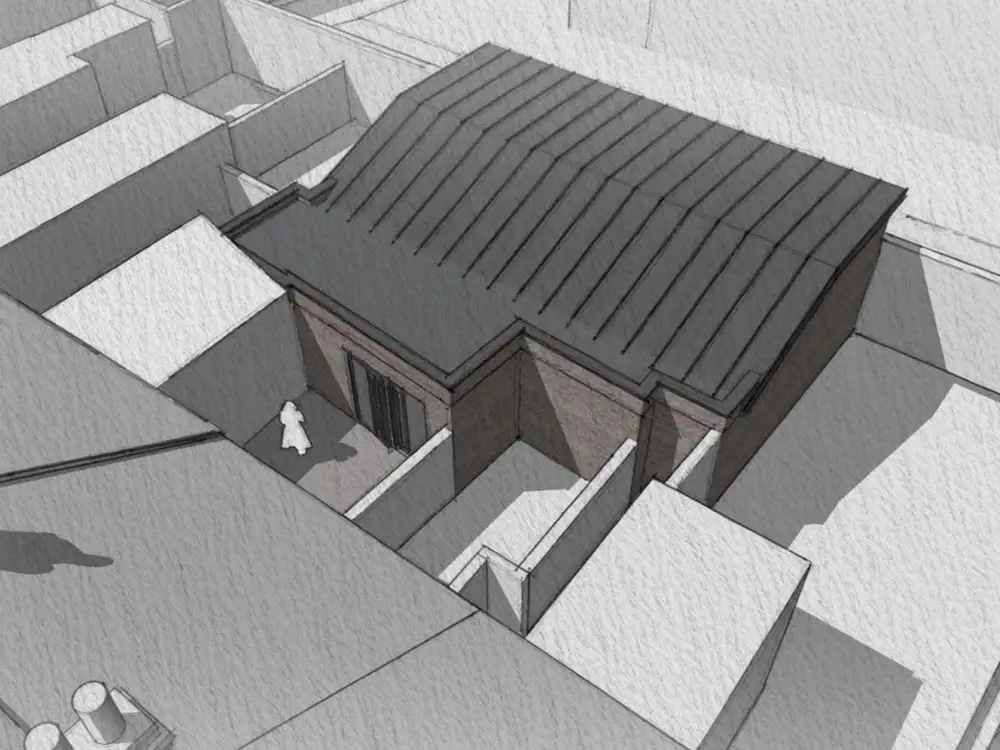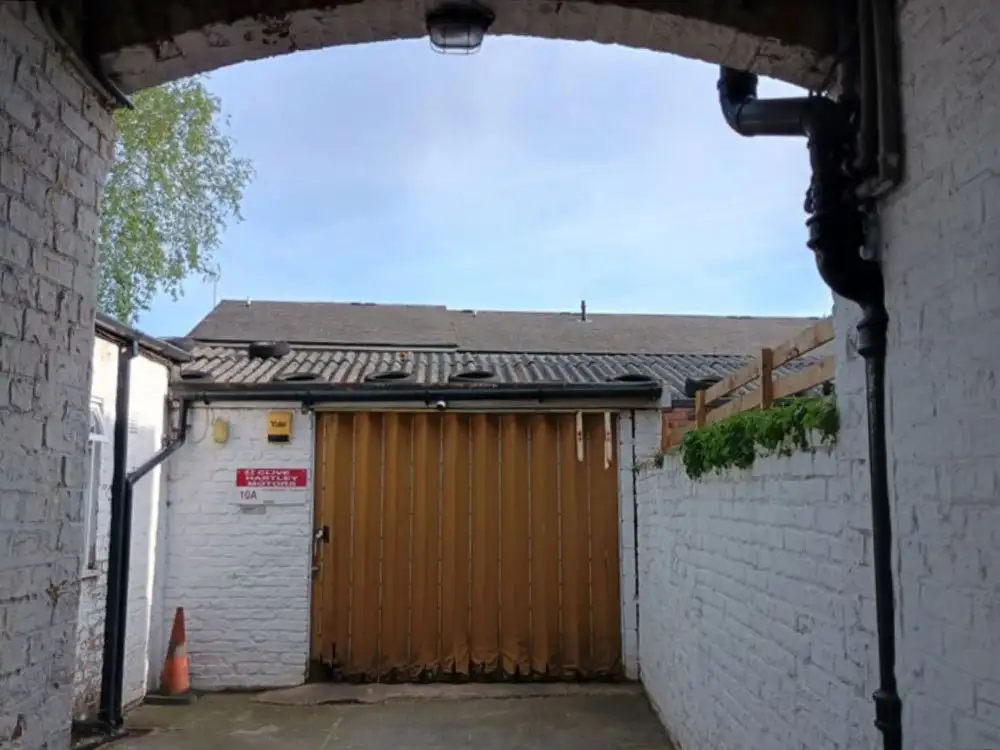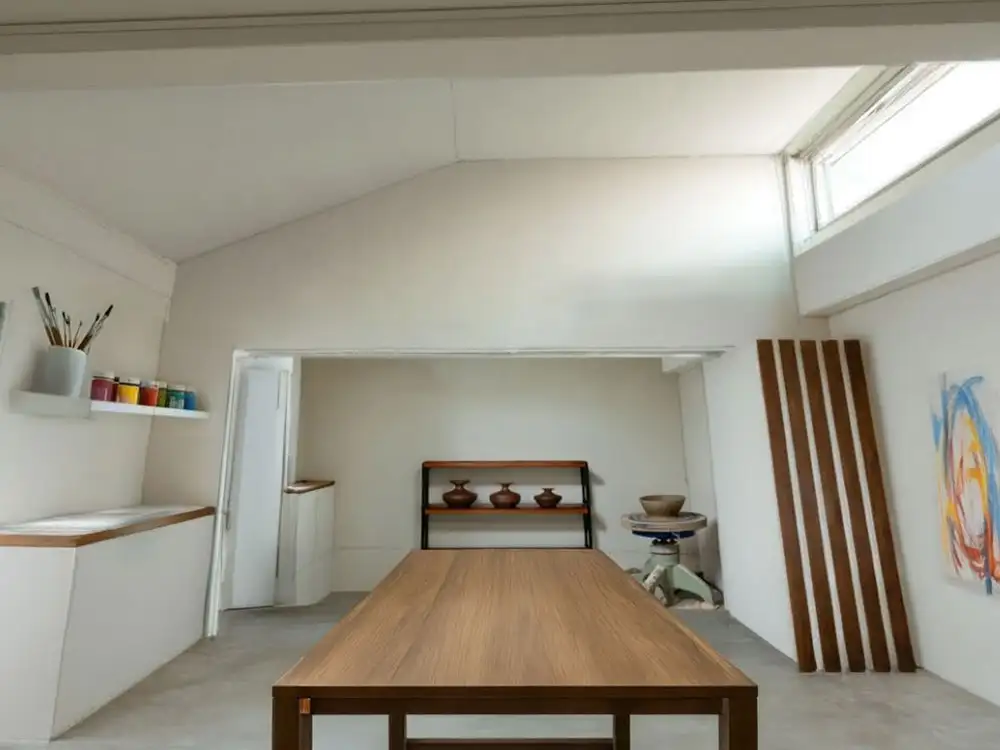A York car workshop could be set for a new lease of life as an artist’s studio if a newly-lodged planning application is approved.
Plans for the garage, in Darnborough Street near Nunnery Lane, would see its existing roof replaced while the inside would be transformed to potentially house up to three studio spaces.
The application stated the studio would give the building a vibrant and modern use as the current workshop owners prepare to retire and sell it.
Plans drawn up by Carve Architecture would see the garage’s existing asbestos roof removed and a new one installed at a higher level.
The new roof would house three windows to capture natural light coming from the north.


Northern light is particularly sought-after by artists because it remains more consistent throughout the day and from season to season.
A pair of sliding, folding walls are also set to be installed so that the interior can be subdivided or opened up into a single area as needed.
The building is currently uninsulated and plans stated an air source heat pump would be installed along with other features to bring it up to modern standards.
Plans stated the change of use would reduce noise and fumes from cars which would no longer be travelling into and out of the building.
It added the development was designed to be sensitive and respectful to its neighbours.
Plans stated: “The design has been developed with a great deal of care and consideration.”
You can read and comment on the planning application here.
