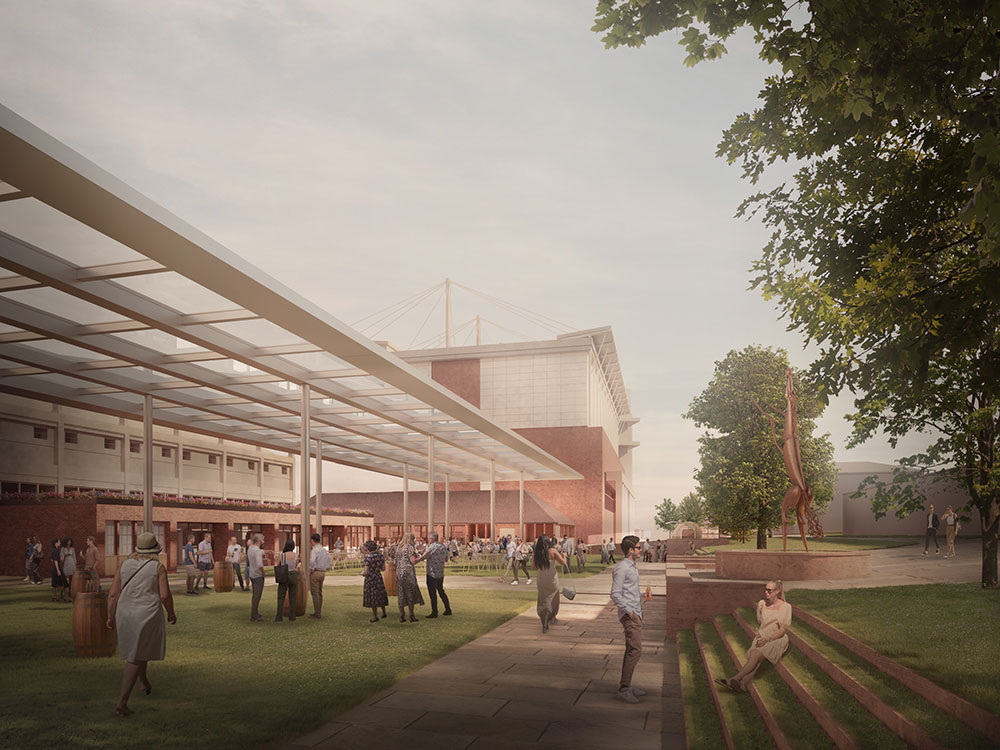York Racecourse has revealed ambitious redevelopment plans as part of its quest to be among the best courses in the world.
An upgrade to the southern end of the racecourse will include a new bar, a fashion lawn and an extended stand.
It will mean some redundant buildings being demolished to clear space.
York Racecourse’s Southern End Masterplan has now been submitted to planners.
The northern end of the racecourse was transformed between 2013-15. But the southern end was developed in the early part of the 20th century and now needs improvement.
“The racecourse aspire to transform the southern end of the enclosures to become a ‘cousin’ to the northern end,” design documents by Dawson Williamson Architects state.
“Currently the Grandstand & Paddock facilities in the Knavesmire Stand are some of the best in the country but this is not consistent with the remainder of the southern end.”
A York Racecourse spokesperson said: “This £5m investment will see improvements in facilities for racing fans with additional lawns, seating, catering outlets, toilets, bars, betting facilities and big screens, all landscaped to reflect the summer nature of the venue. “
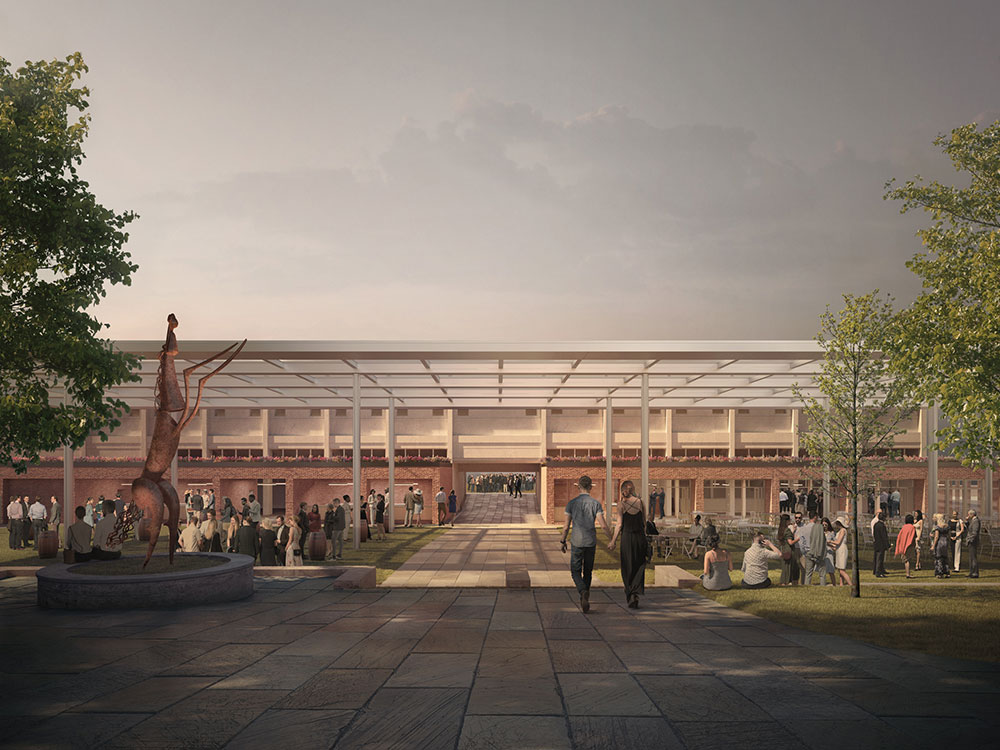
Changes planned at York Racecourse
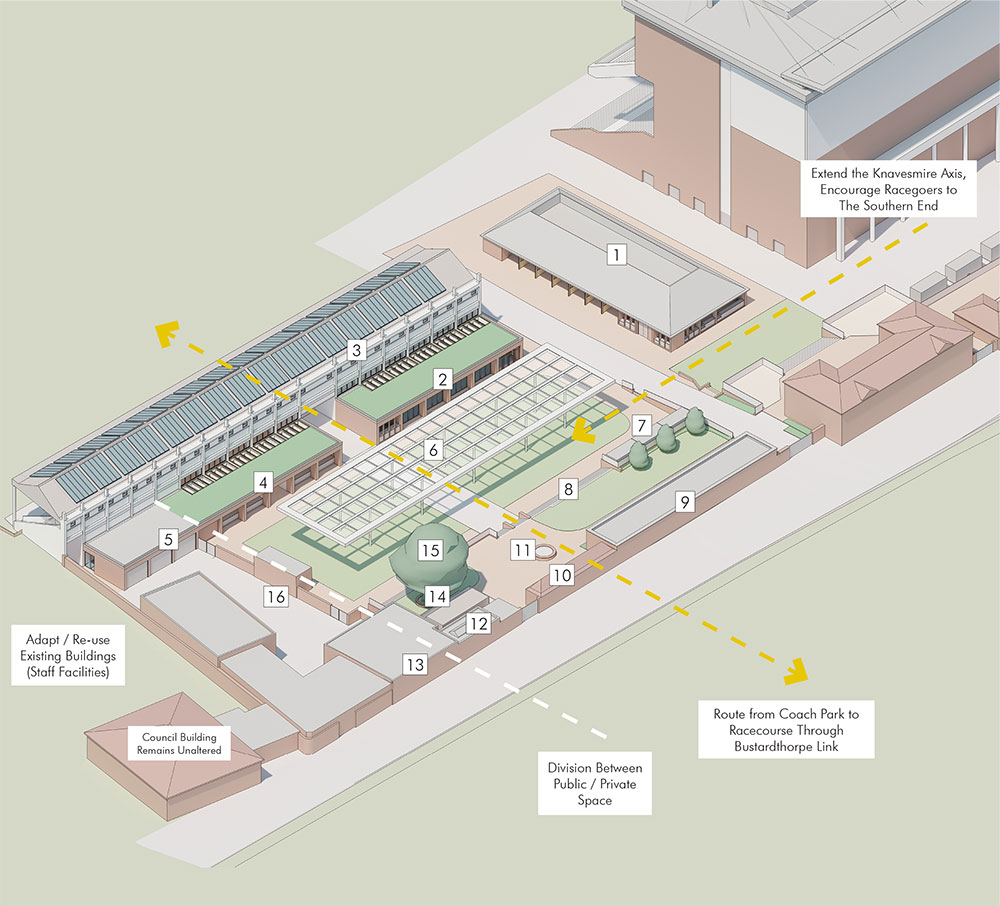
- New Roberto Bar
- Bustardthorpe Stand Addition 1
- Refurbish Bustardthorpe Stand
- Bustardthorpe Stand Addition 2
- Bustardthorpe Stand Addition 3
- New Canopy Over Social / Fashion Lawns
- Mobile Food Unit Location
- Form Landscape, New Upper Southern Lawn
- Refurbish Existing WC Building 1
- Re-use Existing Entrance Building
- New Art Installation
- Refurbish Existing WC Building 2 (Entry Phase)
- New Staff Induction Entry Point
- Relocate Compactor
- New Lawn Below Existing Tree
- New Brickwork Boundary Wall
The architects say they want to keep demolition to a minimum, but some buildings with ‘a low level of architectural merit’ will be knocked down to create the open space required.
These include
- the Tote building and cabin
- the Vats Bar
- the fish and chip shop
- and a staff facilities building.
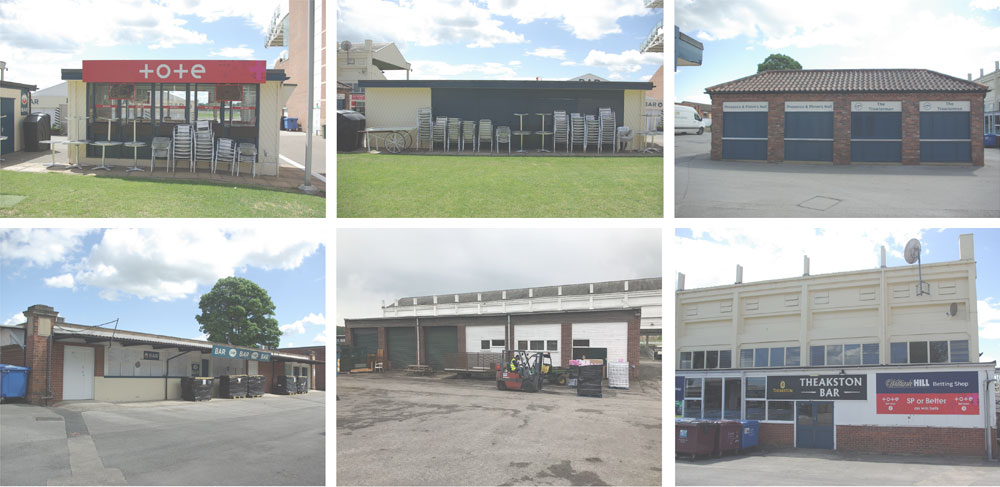
The pop-up Roberto Village Bar will be replaced with a permanent, single storey bar. The Roberto Bar will house a “high-volume drink offer”, as well as the Tote and other services lost after the nearby buildings are demolished.
A new one-storey extension to the Bustardthorpe Stand will be home to an updated Theakston Bar, more toilets and staff facilities.
A fashion lawn and a social lawn are also part of the plans.
“The proposition proposes the creation of two large lawns in the open space which is created to the east of the Bustardthorpe Stand. This will form a large, green area set back from the racecourse where people will gather to socialise in a similar manner to the Champagne Lawns at the northern end of the racecourse.”
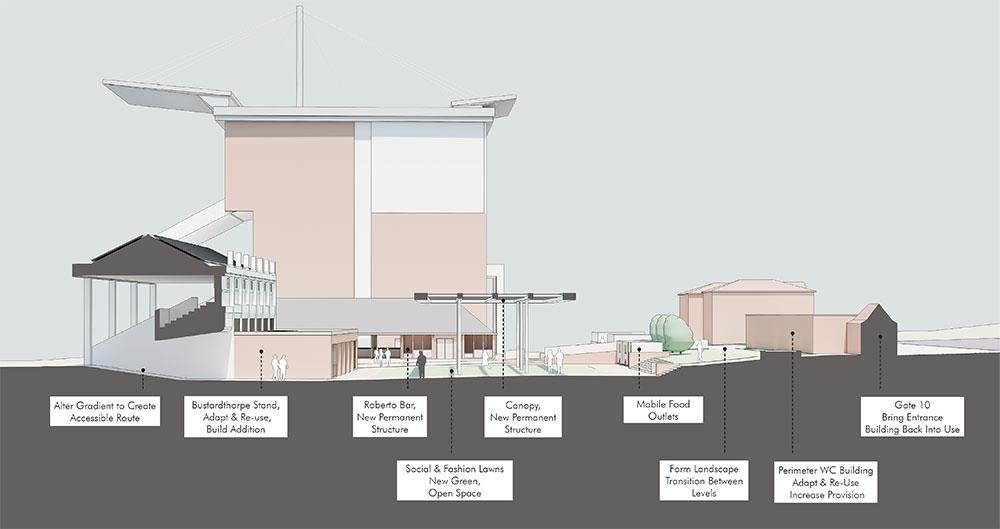
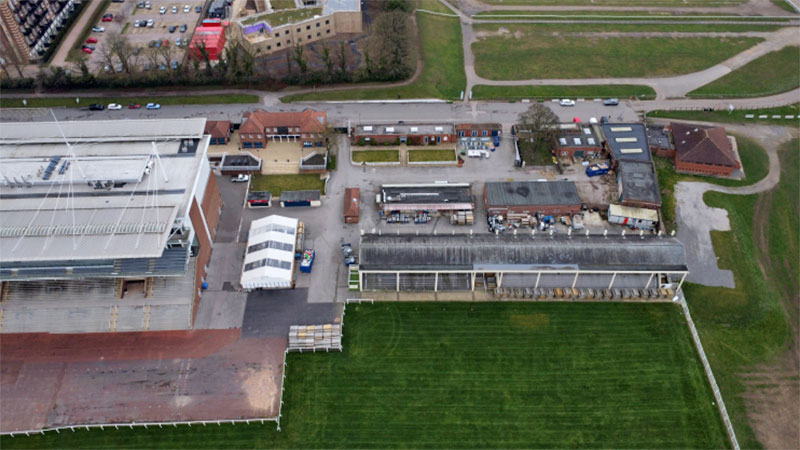
And if the weather’s not perfect, no matter.
“The installation of a large canopy over the lawns will shelter racegoers from the sun and light rain as well as creating a vibrant atmosphere below. The use of a translucent material to form the canopy panels will allow light to pass through.”
More toilets – including some for use by visitors before they enter the racecourse – will be created in buildings on the south and east perimeter. An historic entrance connecting to the coach park will be reopened.
The new buildings “would draw upon the architectural tradition of Brierley buildings at the Racecourse, which are typically red-bricked and of a domestic scale”.
You can read and comment on the plans here.
[tptn_list limit=3 daily=1 hour_range=1]
